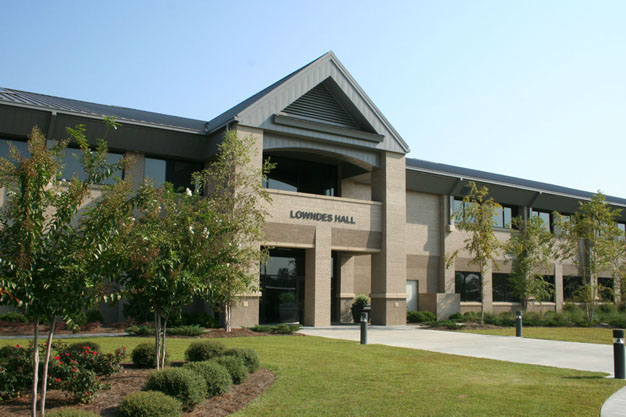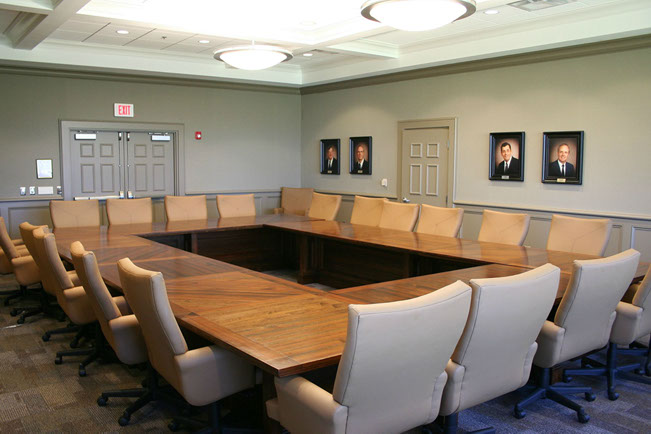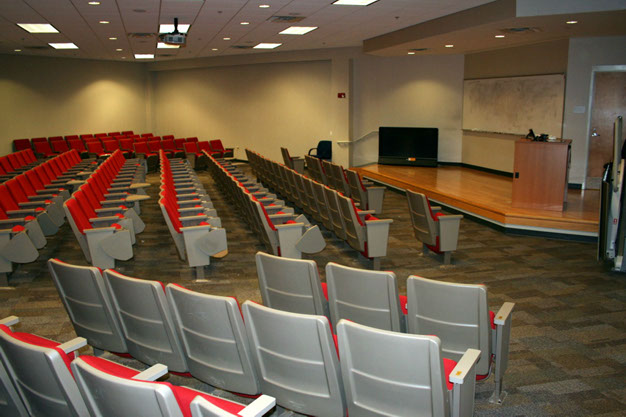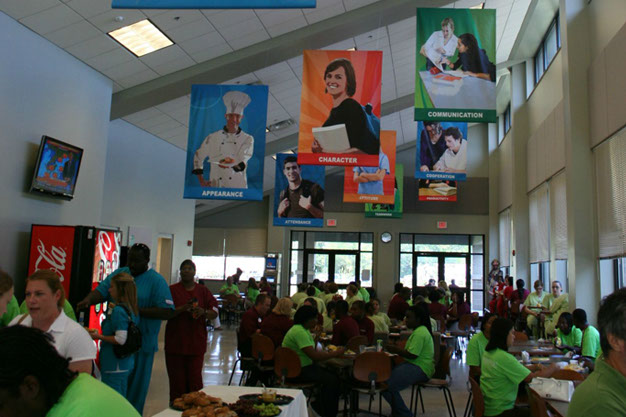Lowndes Hall- Wiregrass Georgia Technical College
Valdosta, Georgia
Delivery Method: Design Bid Build
91,483 square feet- Classroom Building
9,063 square feet- Student Center
$13,608,616 construction cost
Programming, Site Selection, Schematic Design, Construction Documents, Construction Administration
Description:
Lowndes Hall is a two-story structure consisting of 91,483 square feet.
The building exterior is similar to the existing brick exterior buildings on the Wiregrass Georgia Technical College campus. The roof is a sloped standing seam metal roof matching the color of the existing metal roofs. There is a large expanse of glass on the northern side of the building.
Expanding instructional programs located in the building are: Computer Information Systems, E-Commerce, Web Design, Business & Office Technology, Accounting, Marketing Management, and General Classrooms, printing and graphics, Child Development and Drafting.
Additionally, a new 9,063 sq ft Student Center provides services to students and visitors.





