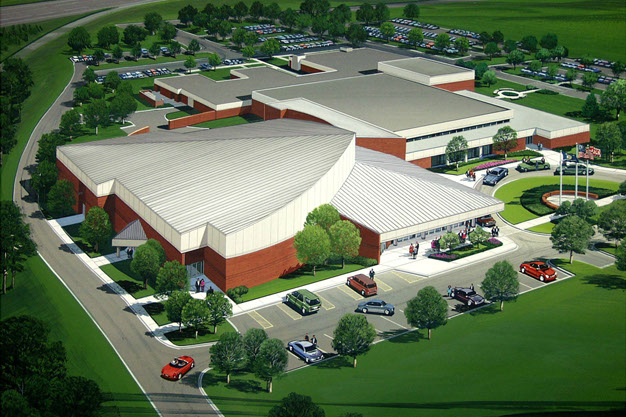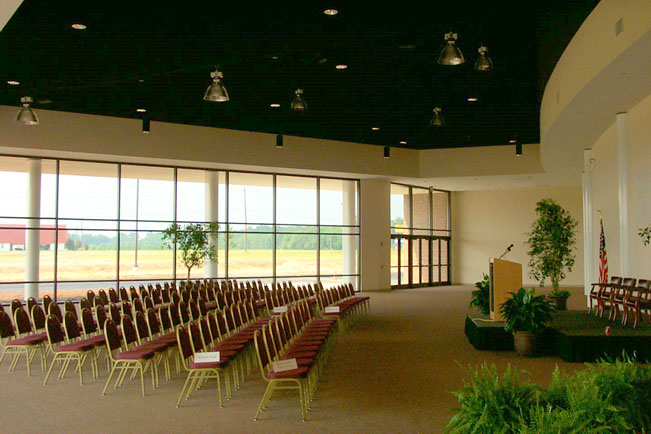John Hunt Auditorium
University of Georgia Tifton Campus
Tifton, GA
25,784 square feet new construction
80,414 square feet renovation
$9,774,974 construction cost
Programming, Architectural Design
Interior Design, Landscape Design
Construction Administration
Description:
Phase I, II and III of this agricultural research and conference facility were designed to fit within a future six building master plan.
Phase I was designed and constructed under an extremely tight state schedule. Phase I incorporates meeting rooms, library, auditorium, administrative space and a small dining area.
Phase II includes five additional conferences / training rooms, diagnostic labs, administrative offices and research facilities.
Phase III has been designed to expand the conference center. This addition includes a 900-seat banquet room divisible into four meeting rooms. Three additional meeting rooms have been added with support board room and administrative area. The new auditorium is designed to seat 2,000.
.jpg)


