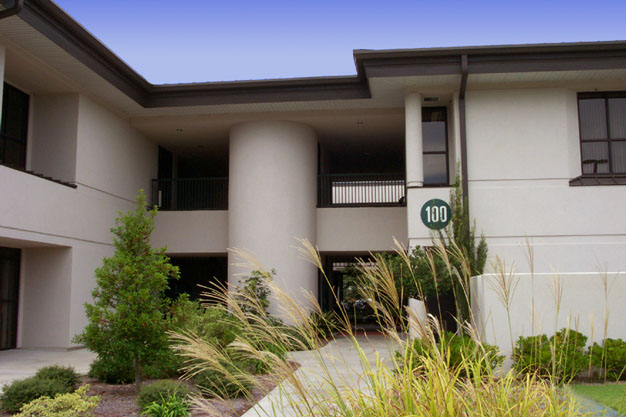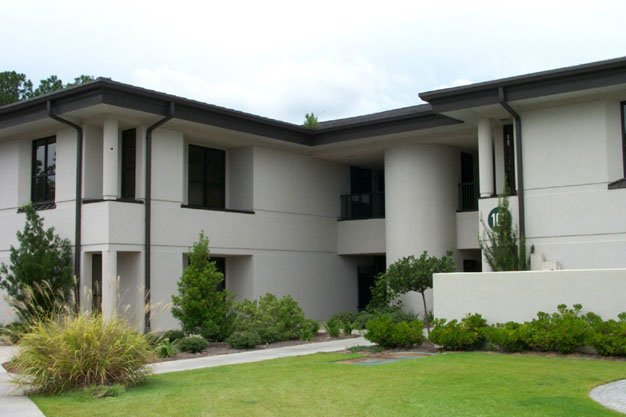Coffee County Doctor's Building
Douglas, Georgia
72,884 square feet
$6,560,000 construction cost
Programming, Architectural Design, Landscape Design, Construction Administration, Interior Design
Description:
This project consists of two similar two-story buildings which provide variable sized office spaces for doctors of several specialties. Each building consists of four pods connected with covered exterior walks around a central open court. Each pod is designed to provide spaces varying from 2000 to 6000 square feet per office unit. Each unit has its own HVAC system.
Doctor’s suites have been provided for OB/GYN, Radiology, Internal Medicine, ENT Otolaryngology, Anesthesiology/Neurology, and Orthopedic Surgery.


