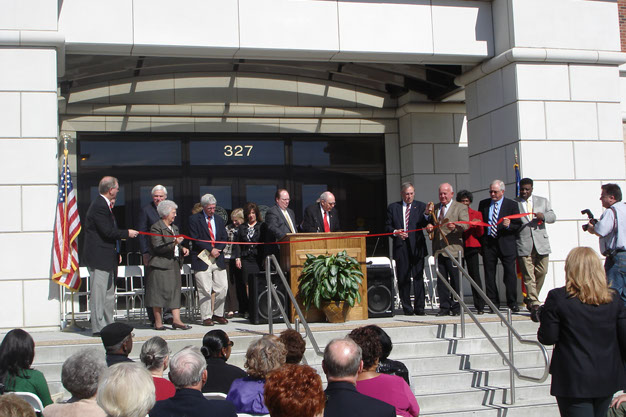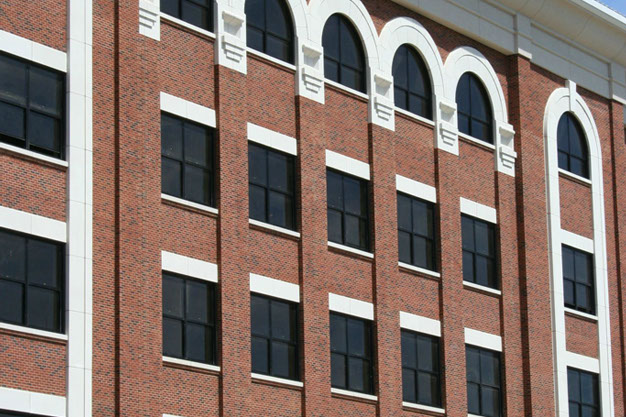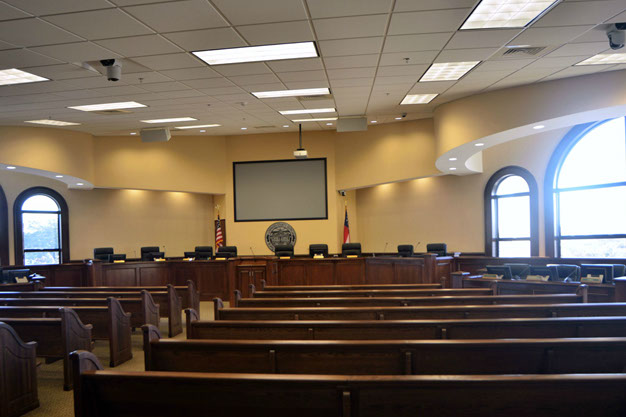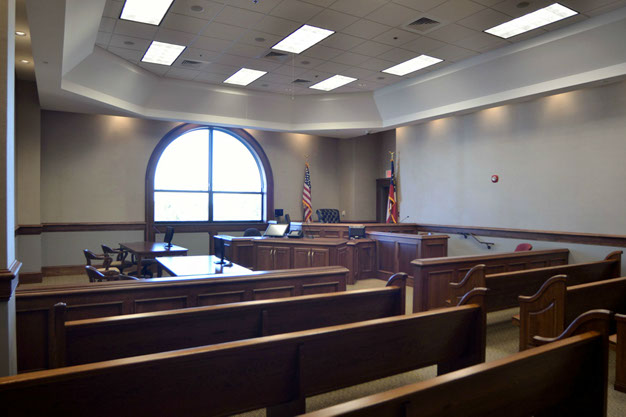Lowndes County Judicial and Administrative Complex
Lowndes County Board of Commissioners
Valdosta, Georgia
Delivery Method: Design Bid Build
120,000 square feet
$22,618,000 Phase I
47,000 square feet
$7,706,446 Phase II
Programming, Site Selection, Schematic Design, Construction Documents, Construction Administration
Description:
This building has become the Judicial and Administrative center for the Lowndes County government.
The project consists of the construction of a five-story building that is a structural steel facility with exterior brick and cast stone, aluminum storefront, low E glazing and a sloping metal roof. The interior space planning includes eight court rooms, four holding cells, office spaces, judge’s chambers, jury rooms, conference room, elevator and a mechanical room. The facility also consists of automatic sprinklers and metal stud partitions.
Phase One has been designed to allow county residents to conduct all county related business at one location. This facility contains 4 jury court rooms, 4 non-jury court rooms, Magistrate and Probate Court Room, 4 judge’s chambers as well as general office space.
Phase Two is a three story building that provides an administrative center for government functions, commission meeting chambers and offices for Utilities, Engineering, Zoning and Planning, the County Manager and County Clerk and Finance.
Special Features:
Consideration for building security, inmate transportation, and courtroom audio and visual systems. The urban site also required careful planning for parking requirements.





