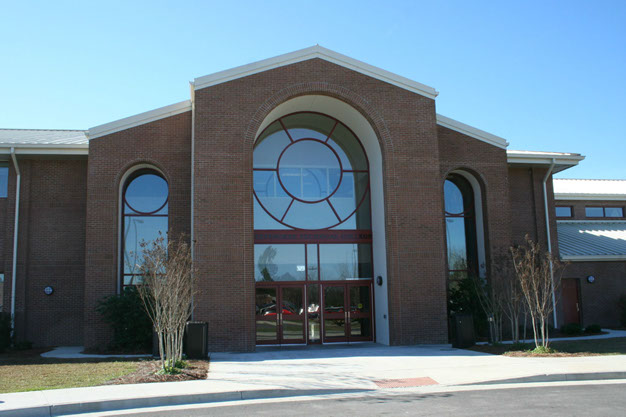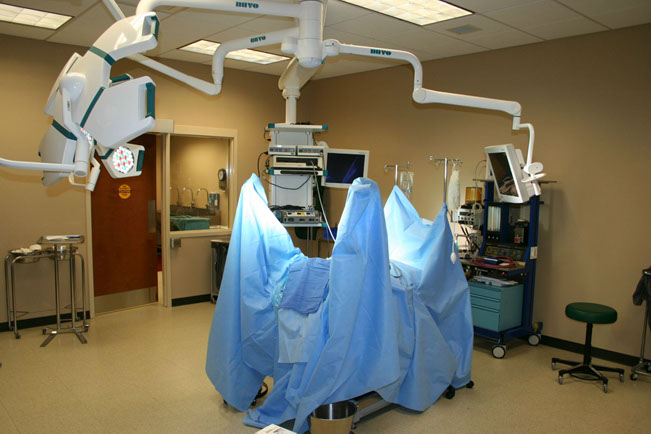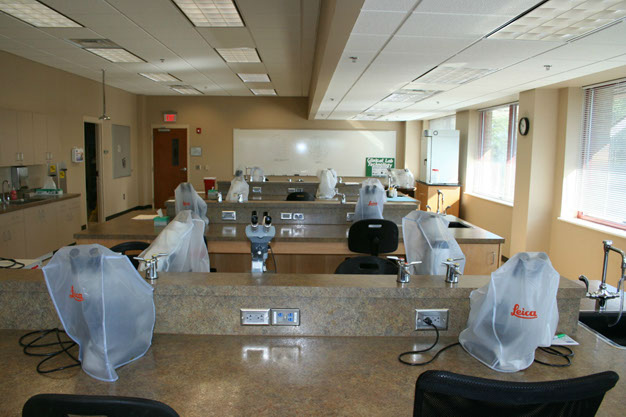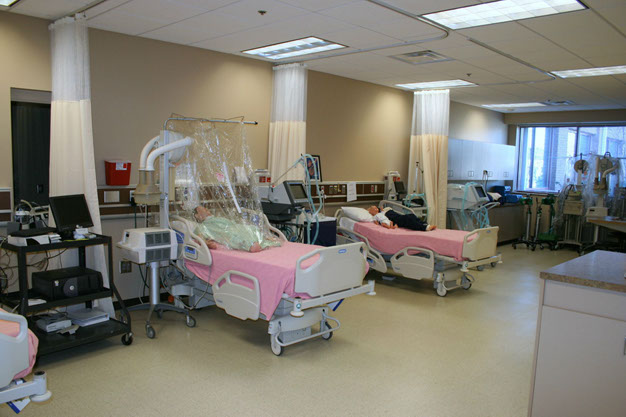Allied Health Building- Okefenokee Technical College
Waycross, Georgia
Delivery Method: Design Bid Build
55,676 square feet
$7,198,000 construction cost
Programming, Schematic Design, Construction Documents, Construction Administration
Description:
The new Allied Health Building will house the college’s expanding Health Program Departments, as well as offer space for General Classrooms. General use areas of the structure will house a new library and a large student gathering space for studying and food service.
The Allied Health Building will be two-story structure consisting of the media center, commons area, as well as all medical-related programs. The building exterior will be similar to the existing brick exterior buildings on the Okefenokee Tech Campus. The roof will be a sloped standing seam metal roof matching the color of the existing metal roofs. There will be large expanses of glass on the northern side of the buildings.
Expanding instructional programs to be located in the building are: Surgical Tech, Nursing, Certified Nursing Assistant, Medical Assisting, Repiratory Therapy, Radiologic Tech, Medical Lab Tech, Chemistry Lab, Biology Lab, and Paramedics. Additionally, a new Library and commons area will provide services to students and visitors.




