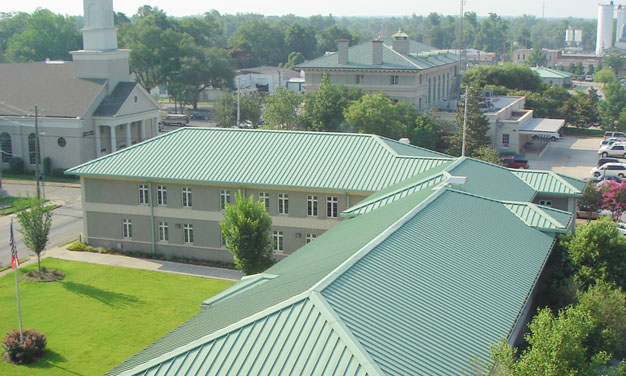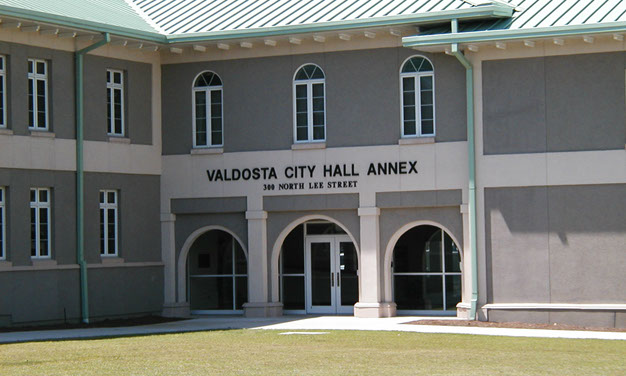City of Valdosta Lee Street Annex
City of Valdosta
Valdosta, Georgia
Delivery Method: Design Bid Build
24,000 square feet
$1,900,603 construction cost
Programming, Schematic Design, Design Development, Construction Documents, Bid/Award Negotiations, Construction Administration, Interior Design
Description:
This project involves the total renovation of a former church annex into a modern office facility for the City of Valdosta.
The renovation includes extensive interior and exterior modification, as well as a new sloped standing seam metal roof.
City administrative offices for Engineering, Development Services, Planning and Zoning are all located at this facility. A large meeting room accomodates various public meetings and is supported by a warming kitchen.
Upon completion, the renovated facility matched the detailing and color of the existing Valdosta City Hall.




