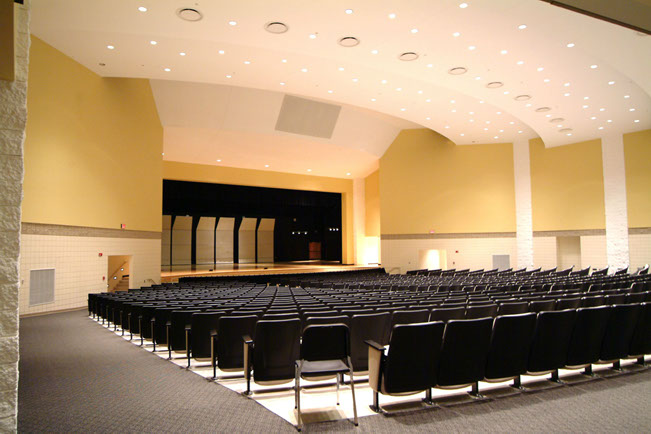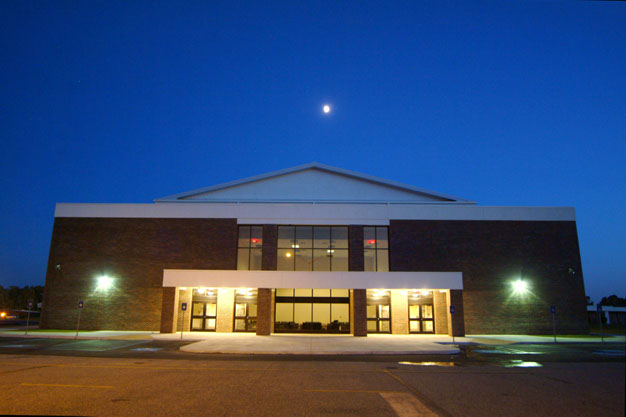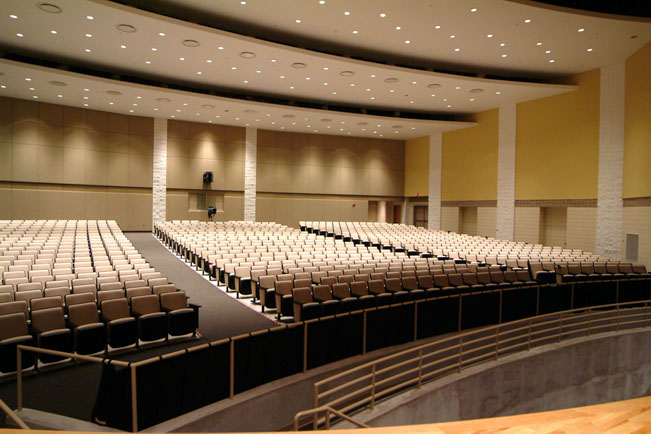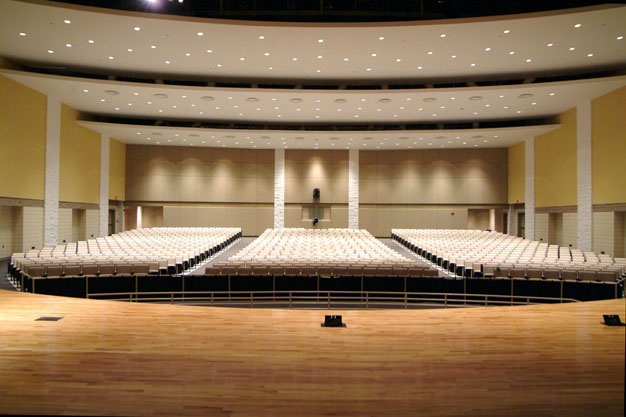Valdosta High School Performing Arts Center
Valdosta City Schools
Valdosta, Georgia
Delivery Method: Design Bid Build
45,177 square feet
Cost: $5,000,000
Programming, Architectural Design , Interior Design, Construction Administration
Description:
This SPLOST funded project provided a much needed 900 seat auditorium and band practice facility for the Valdosta city school system. The building was designed to complement the adjacent original high school building’s character and layout. This project used a structural steel frame with CMU infill sheathed in brick veneer and EIFS to achieve a cost effective solution.
ERA’s interior designer created an attractive, functional room environment with provisions for a student art gallery and lobby reception area.




