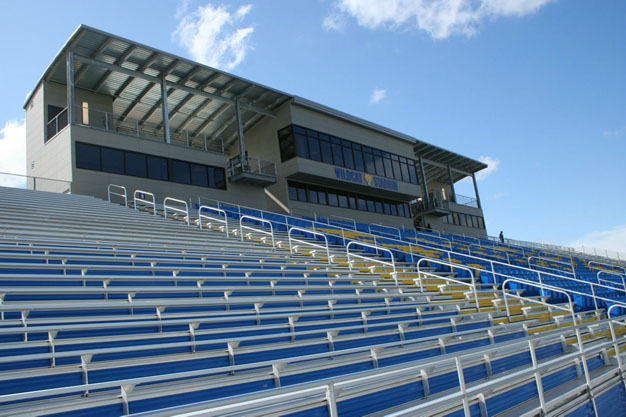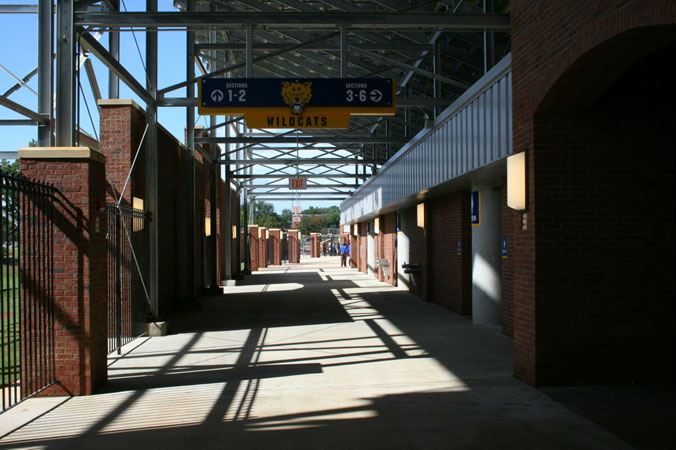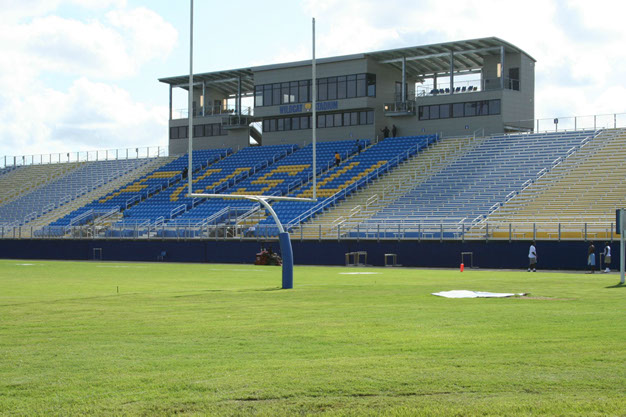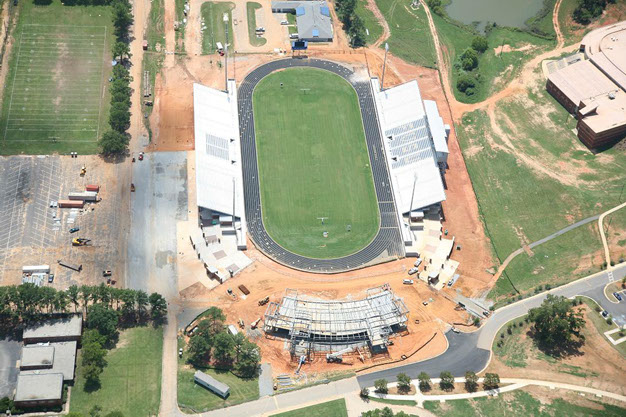Fort Valley State Stadium
Fort Valley State University
Fort Valley, Georgia
20,720 square feet
$7,825,272 construction cost
Programming, Architectural Design, Construction Administration
Description:
The stadium consist of 10,000 seats; Restroom facilities to accommodate at least fifty percent of the seating capacity. The project also includes the demolition of the existing concrete bleachers. The stadium structure is designed for durability, expandability and serviceability. The design of the stadium is both vertically and horizontally expandable and coordinates with and works around the existing track, lighting and parking. The lowest row of seating has been designed with adequate clearance for spectators to see over standing players, coaches and athletic staff.
The stadium contains concessions, rest room facilities, sky boxes, locker rooms and features hi-tech electronic scoreboard systems.




