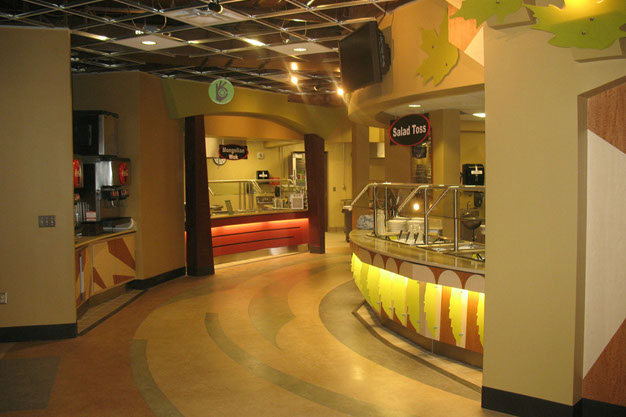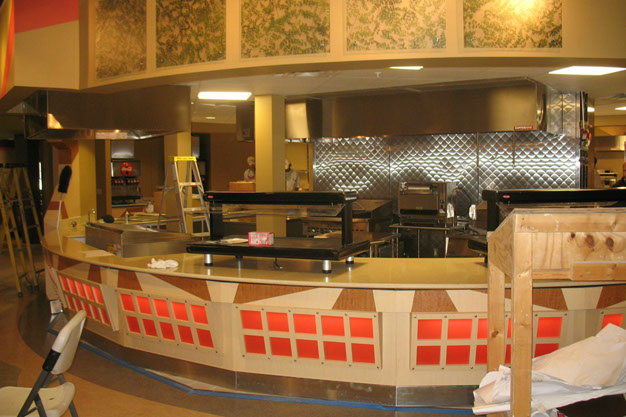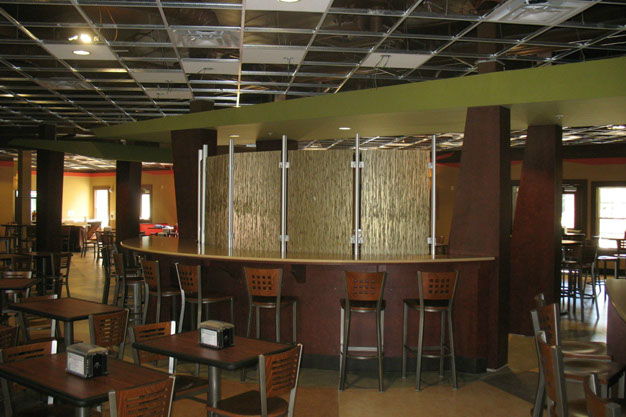Hopper Dining Hall Renovation- Valdosta State University
Valdosta, Georgia
9,400 square feet
$1,865,687 construction cost
Interior Design, Space Planning, Finish Selection,
Rendering, Shop Drawings, and Construction
Administration
Description:
The Ellis, Ricket Design team was requested to transform an existing shell on the bottom floor of a university housing complex into a food court with the atmosphere of a fine dining restaurant.
Our team formed the empty shell into a chic dining space filled with bright colors, a range of textures, and a number of complimenting finish materials. The lowered ceiling provides the illusion of a covered walkway which leads customers to the circular food servery and then back into the dining room. The ceiling was painted in a dark Java color to make it receed from view, while an open grid stretches across the lowered ceiling plane. 3-Form panels in Ginko, Tiger, and Hydrangea Thatch mingle with Maidenhair panels and bright Varia panel colors of Mango and Bali to add semi-transulscent accents to the walls and walking paths.



