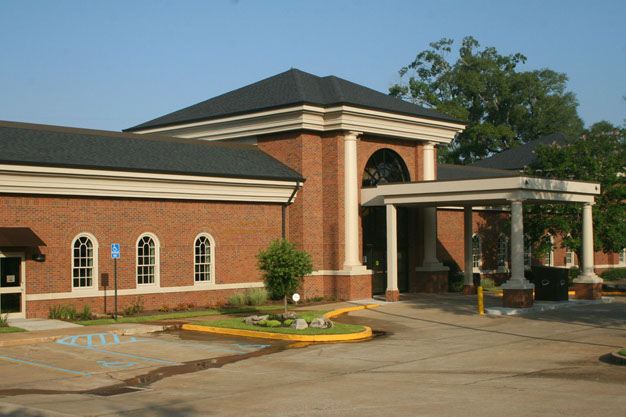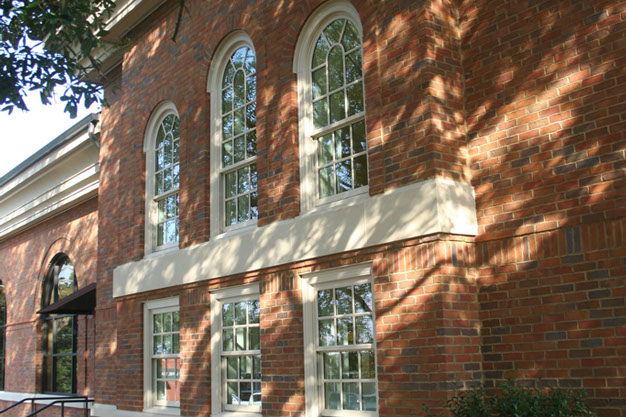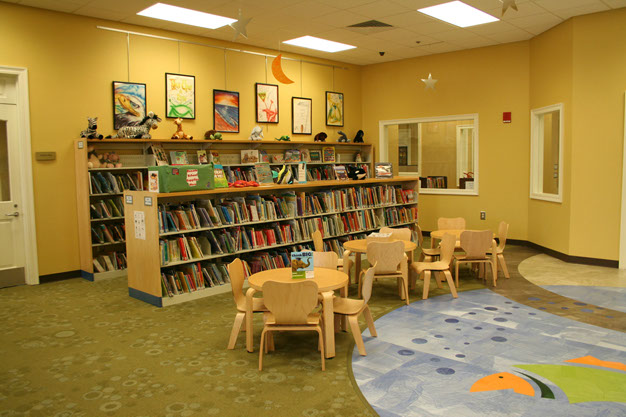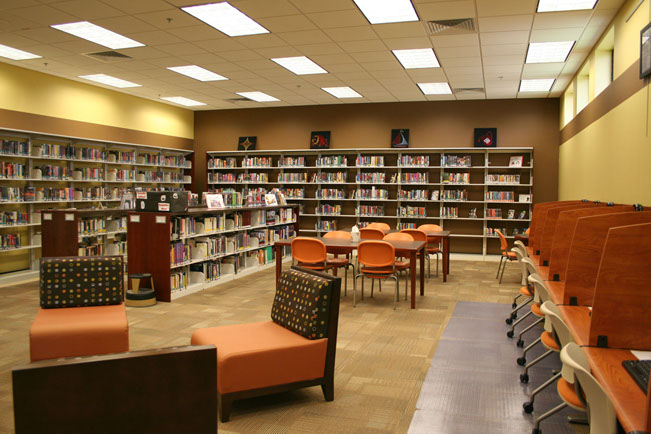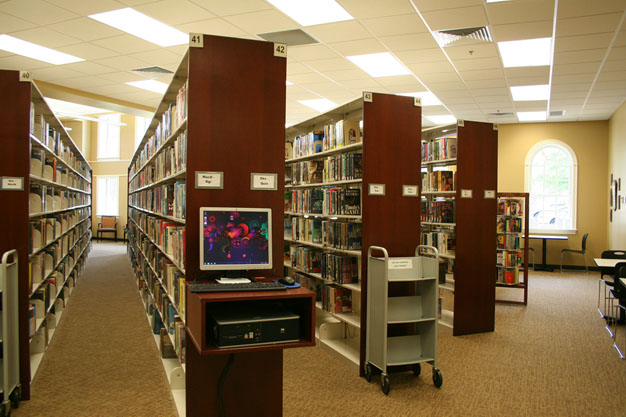Thomasville Branch
Thomas County Public Library System
Thomasville, Georgia
Delivery Method: Design Bid Build
8,000 square feet expansion
23,000 square feet renovation
$2,093,967 construction cost
Programming, Schematic Design, Design Development, Construction Documents, Bid/Award Negotiations, Construction Administration, Interior Design, Furniture Procurement
Description:
One of the main design challenges of the Thomasville Branch Library was to provide 8,000 SF of new library expansion space along with a 23,000 SF renovation of existing space in a manner that fit within the context of the traditional style of Historic Downtown Thomasville.
The interior expansion included enlarging Adult and Children Circulation areas, appropriating more space for adult computers and the introduction of a separate Computer Lab to provide space for group computer classes. The number of Study Rooms was increased and the Teens received their own distinct area. The newly enlarged Flipper Meeting Room can accommodate up to 300 people, with the ability to have two separate meetings going on simultaneously, thru the incorporation of a moveable wall system that divides the space in half.
The existing façade was restructured to elevate the presence of the building to the street. This was done through the removal of the mansard roof and the heightening of the structure, along with the incorporation of two new side towers. The existing main lobby structure was removed to give way to a new entry tower that bathes the space with indirect natural light. The new side wings also bring new life to the interior thru the inclusion of large Palladian style windows.
