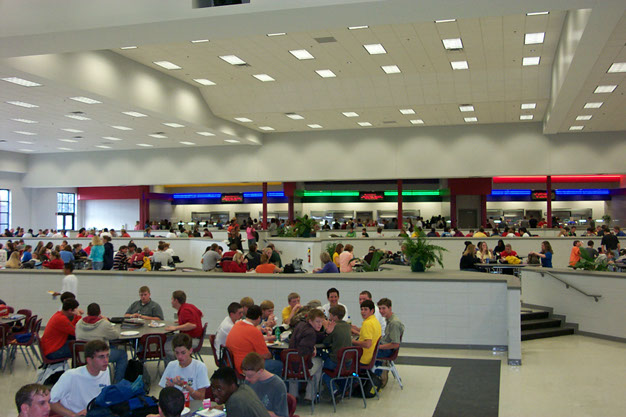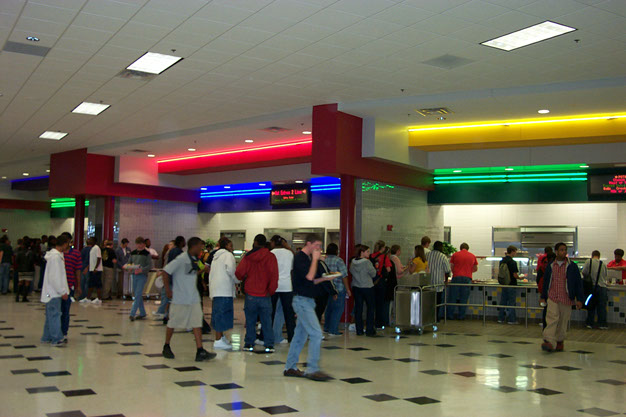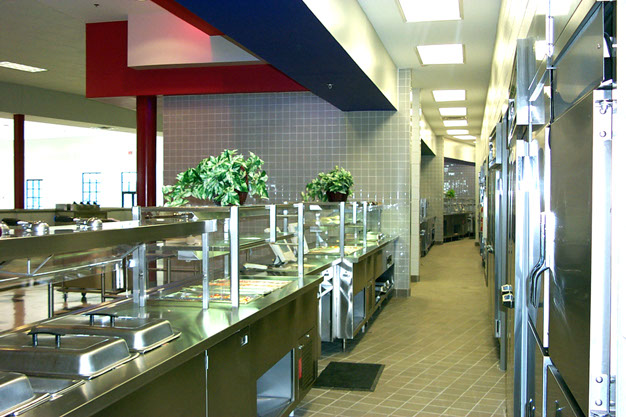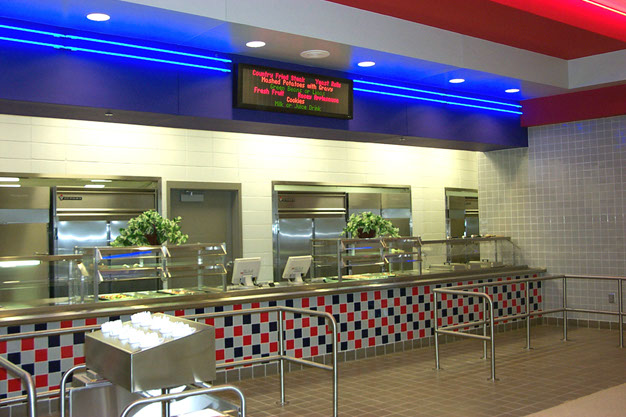Lowndes High School Cafetorium
Lowndes County Schools
Valdosta, Georgia
Delivery Method: Design Bid Build
63,897 square feet
Cost: $5,773,984
Programming, Site Selection, Schematic Design, Construction Documents, Construction Administration
Description:
After touring five other schools, Ellis, Ricket designed a three tiered dining area; a food court type service; the utility distribution system (UDS – often referred to as a runway) for kitchen equipment attachment. A special pulper and compactor system was installed to accommodate disposable tableware and garbage. The cafetorium won the ASFSA 2003 Facility Design and Renovation Contest Award for innovation, interaction and incorporation of technology and school foodservice operation.
The expansive Cafetorium addition contains a new kitchen; lunchroom; food court serving lines; dining areas for 1,000 students and a presentation platform. The cafetorium also has special senior dining area and a separate faculty dining area. The enclosed faculty dining area has large windows to allow supervision while walls eliminate much of the noise from the students.
Also included in this project was a two-wing 17 room classroom addition.




